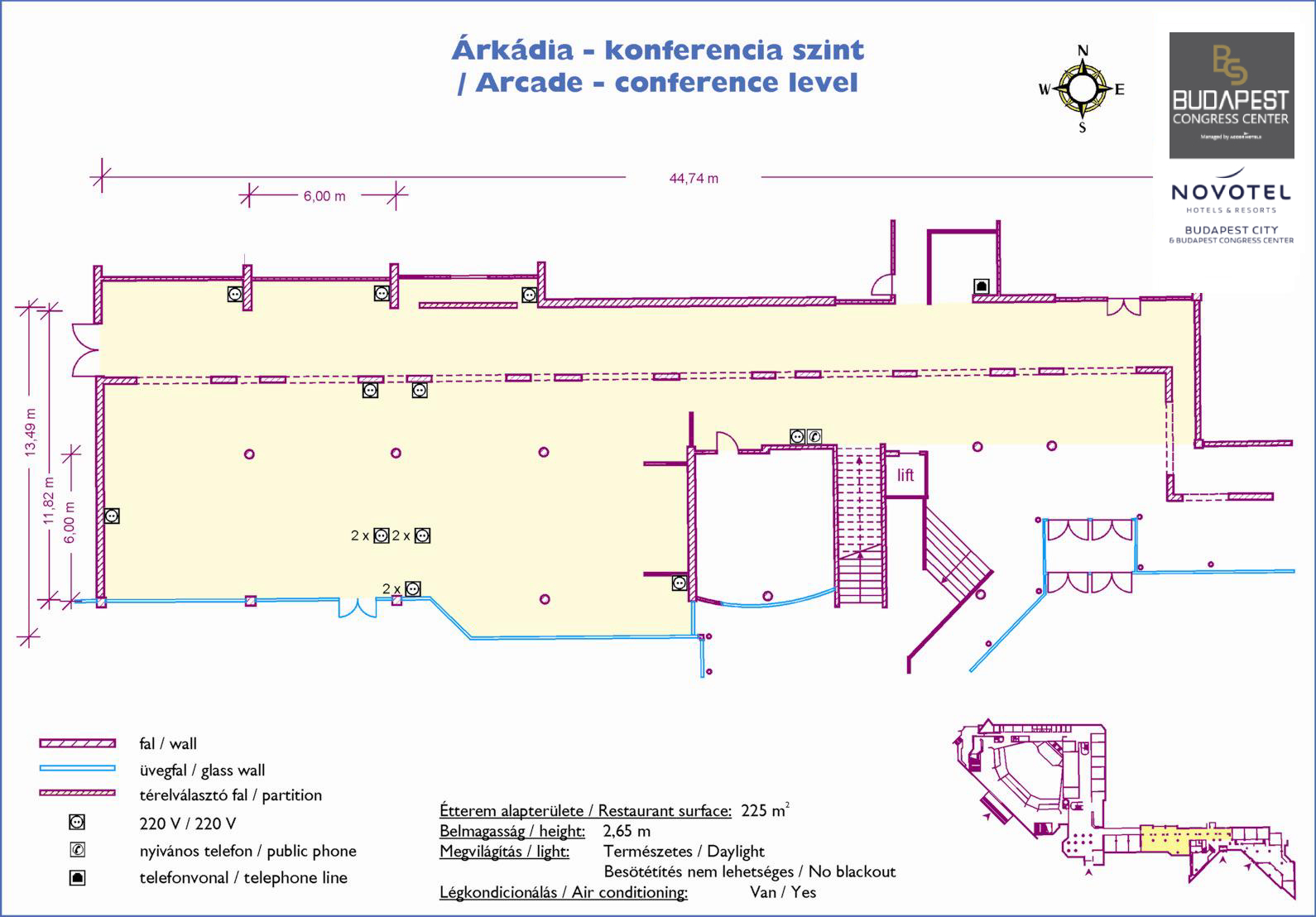The Arcade multifunctional space can be found on the ground floor, next to the Liszt rooms and is mainly used for additional restaurant space for buffet lunches and other catering services for events. Arcade can also be utilized as exhibition space or breakout room seating for 200 people in theatre style. It has natural daylight and direct connection to the terrace and the music pavilion facing the Chestnut Park; however, it is important to mention that Arcade is a semi-private area that cannot be privatized.

 Forme en U
Forme en U
 Salle de réunion
Salle de réunion
 Salle de classe
Salle de classe
 Théâtre
Théâtre
 Banquet
Banquet
 Cocktail
Cocktail
 Configuration
Configuration

